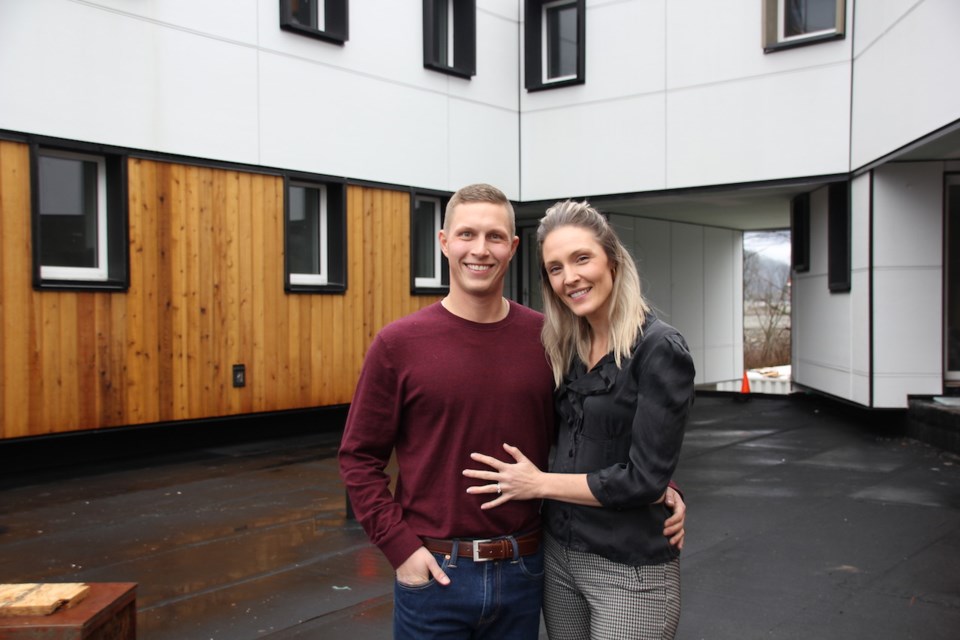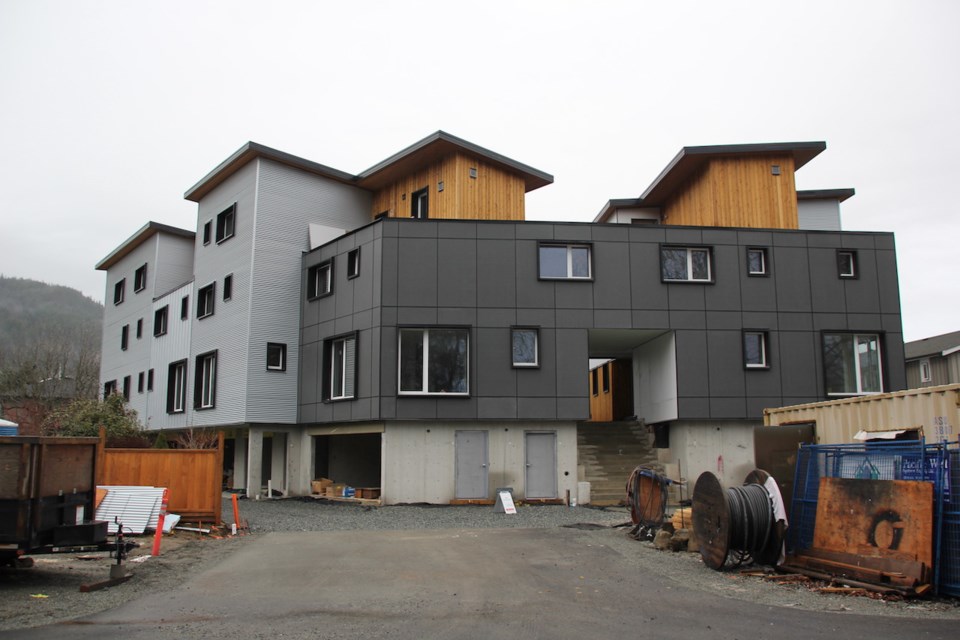The door is heavy, and closes firmly as you step into the TarsemHaus townhouses at 1009 Aspen Road. The new construction, slated to be completed in February, opens the door to multi-family passive houses in Squamish.
Built to be airtight, with a ventilation system and external insulation, the design (originally developed in Germany) means these units do not need to be heated or cooled. The intention is to reduce their footprint.
Tyler and Loren Ovington of LTO Developments Inc., the developers also behind Arbutus Grove on Buckley Avenue, said they became inspired to build more sustainably after seeing how much construction waste came from their first development project in Squamish.
"We recognized after completing our first project that construction could be done differently to help reduce waste and to help create better structures which would not be so wasteful in their energy use," Tyler told The Chief at their Dec. 7 open house.
"What it's turned into is this opportunity to share what we've learned with everybody to encourage others to build this way, because with a bit of additional planning upfront and the right design team, a project manager who pays really close attention to detail, anybody can do this."
He added that all the windows and doors open, contrary to the misconception that passive houses are stuffy. He said other misconceptions include the need for special materials or specialized passive house training for tradespeople, or that it costs a lot more money to build a passive house compared to traditional construction.
Loren points out the insulation also changes the acoustics, and Tyler said the triple-thick windows add to the sound barrier. Although located near the train tracks, she notes the locomotives can't be heard from inside.
Other aspects of the units' design that contribute to maximizing sustainability are the angular units at the end of the lot. With varying shapes of rooms, the layout mimics the shape of the lot, Loren said. Underneath the communal courtyard are the garages.
Tyler said future projects by their company will feature passive house units that are smaller, to accommodate different price points and potential first-time homeowners.
"We want this to be the new normal for everyone," he said. "This is normal practice in Europe. Why shouldn't it be here too?"





