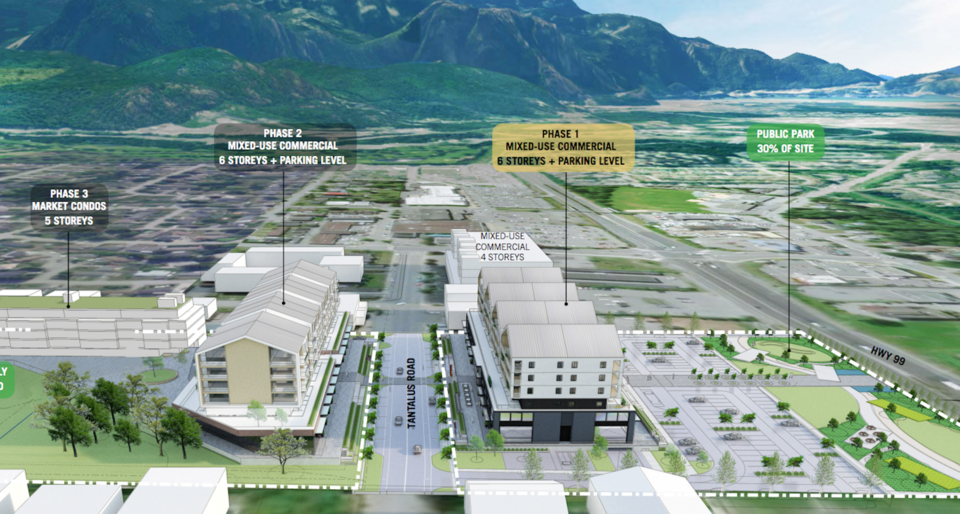A new 307-residential-unit development has been proposed for 40480 Tantalus Road, right by Fire Hall 2.
On March 8, staff presented council with the proposal for feedback.
The request is to rezone the lands from RL-2 rural residential lands to a CD mixed-use comprehensive development zone.
This would allow the proponent, Target Real Estate Development Co., to build residential rental units, condos, space for retailers, restaurants and offices, and a daycare.
Target’s proposal has appeared in council before. Previously, the project was denied first reading on Dec. 1, 2020. It has since been changed, and the developer is asking council for comments before it makes a go at trying to pass first reading again.
In terms of space, there would be 2,500 square feet for a childcare facility, about 35,000 square feet for retail and restaurant space and about 32,000 square feet for office space.
Development is proposed to be divided into three phases.
Phase 1 would be a six-storey building. Its first two storeys would be employment space, and the upper four storeys would be 104 purpose-built rental residential units. These residential units are intended to be leased at a mix of market and affordable rates.
Phase 2 would be a second six-storey building with another 104 residential units, however these would be for sale.
Again, the first two storeys would be employment space.
The third and final phase would comprise a five-storey building with 99 residential units for sale.
In total, there are expected to be 691 parking spaces, with proposals for parkades under the buildings, as well as on-surface parking.
All in all, estimates show the anticipated residential population would be 553 people, between the mix of studio, and one, two and three-bedroom apartments.
There are expected to be 203 people working in the area. This means the total amount of people either living or working in the development would total 706.
About $100,000 worth of public art installations is proposed for the development.
Coun. Doug Race said that the height of the development was an issue for him.
“I’m still concerned about the height,” said Race.
“We’re sort of establishing with this proposal a new standard on Tantalus — and whether we really want to go quite that high.”
He also noted that there was a potential opportunity for the District’s newly-formed housing society to acquire property.
“Anything beyond four storeys here is negotiable,” said Race. “In return for density, I think our housing society is looking for fee-simple units. And I’ll just leave that comment with staff.”
He also said traffic was a potential issue in the area.
Mayor Karen Elliott said she had an issue with how the development connected with a nearby pathway.
“Connection of the corridor trail through the parking lot — like the middle of the parking lot — and then through the middle of development is weird and dangerous,” said Elliott. “So I’d rather see it go to one end of the building and just have an entrance on one side and cyclists and pedestrians can have the other side.”
This would especially be an issue for children.
“I’m not sure where the connection to the corridor would go,” said Elliott. “But it would be weird to send your kids through the middle of a parking lot. If you’re trying to create independence, that would make me, as a parent, nervous.”
She said some consideration needed to be given to the nearby single-family home lots.
Coun. Eric Andersen advocated for space that could be used for ball sports.
“I think we need to give some consideration to this, and wonder whether we might entertain that,” said Andersen. “And that would imply some adjustments to the proposed picnic plaza, a couple of trees there. So my question is, and maybe it really is the suggestion…is whether we could explore an opportunity to incorporate a small playing field for youth in that park area?”
He also noted that the developer had proposed public art celebrating Squamish’s past, but wondered why there couldn’t be some work to celebrate the town’s future.
The selection and tendering process for the art should be in collaboration with the Squamish Arts Council, he said.
Coun. John French noted that the childcare facility was proposed for Phase 3, but that would take too long. He said it would be best to at least have it in by Phase 2.
“We need those daycare spaces now, or as soon as possible,” he said.
The proponent and staff will make adjustments to the project based on the feedback and then bring it back before council at a future date.




