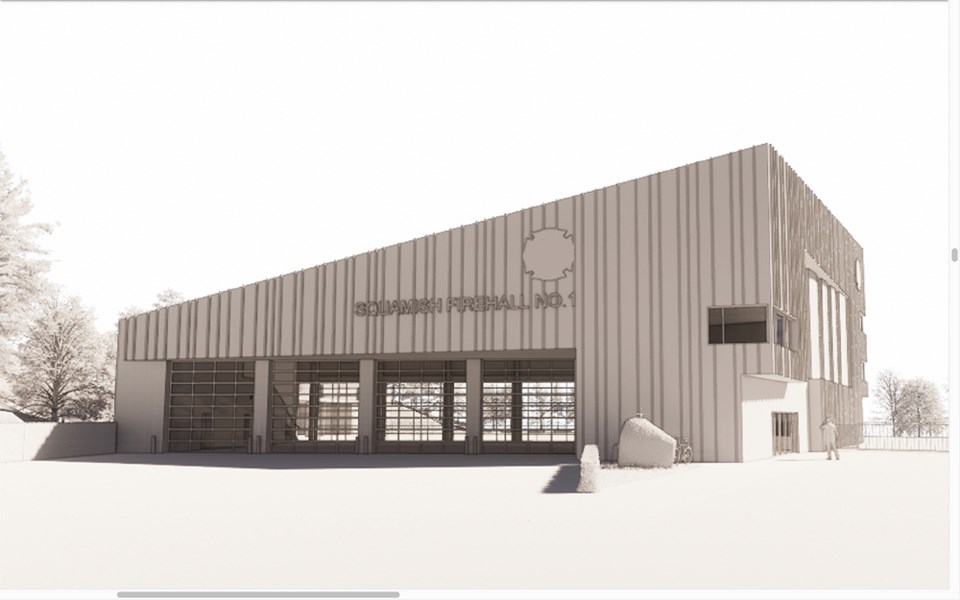Plans for Squamish's new fire hall show that the new $16.7-million building will be taking inspiration from the town's most iconic structure of all — the Stawamus Chief.
"I think the site in itself underneath the base of the Chief demands a very strong form, and certainly the site can take that, yet at the same time providing a very significant civic presence to Clarke Drive," said Stuart Rothnie of HCMA Architecture, which designed the building.
"In doing so, we've created these moments of accent where you can see the elevations pull in away from the outside walls to create the accents of doors, windows, and openings, and really reflective of the solidity of the Chief and those moments where the Chief is broken apart by ... those breaks in the rock."
Form and character blueprints presented to municipal council on April 14 gave the public a glimpse into how the structure will look.
Council voted unanimously to endorse in principle the general form and character design of the building.
Prior to their vote, elected officials gave it positive reviews.
"I really like the design," said Mayor Karen Elliott. "I think it looks fantastic."
Coun John French shared a similar view.
"I think this is a very sharp building," said French. "I think this'll be a building we'll be proud of when it's completed."
The primarily wood-based structure will be three storeys tall.
During his presentation to council, Rothnie outlined the features of each floor.
The main floor, at the very bottom, will have four bays to accommodate fire trucks, along with gear rooms, decontamination rooms and a workshop space.
There will also be a training room, which can also double as an emergency operations centre for the District. A fitness facility will also be on that floor.
The vehicle bays will extend up into the second floor, which will be used primarily for administrative purposes.
Office space, a meeting room and extra capacity are all features of that storey.
Level 3 will feature dorm rooms, a meal preparation room, showers and lockers, among other things.
At the back of the building will be a training yard.
The new building is expected to keep the namesake of the structure it's replacing — Alex Munro Fire Hall No. 1.
[Munro came to Squamish in 1912 founded the Squamish Fire Department, starting with a bucket brigade, and was a long-time fire chief, according to the Squamish History Archive.]
When it comes to the look of the new building, a staff report says the colours chosen include metal cladding in a charcoal grey accented with off-white brick.
"The darker cladding will weather well over time and meets [development permit area] guidelines that guide new buildings to incorporate colours that blend with the surrounding environment to reduce the visual impact of the facility," the report reads.
Two variances will be needed. One would allow the parking area to forgo the need for an island with trees planted on it, as this would slow down emergency vehicles.
The second would allow an accessory building in the front yard, which isn't normally permitted. A waste room is being considered for that area.
The building does not need to go through a development permitting process, as it is a municipal structure, but staff say they are subjecting it to a similar process to make sure they've undergone their due diligence.
Should everything keep on schedule, construction for the fire hall will start this fall.




