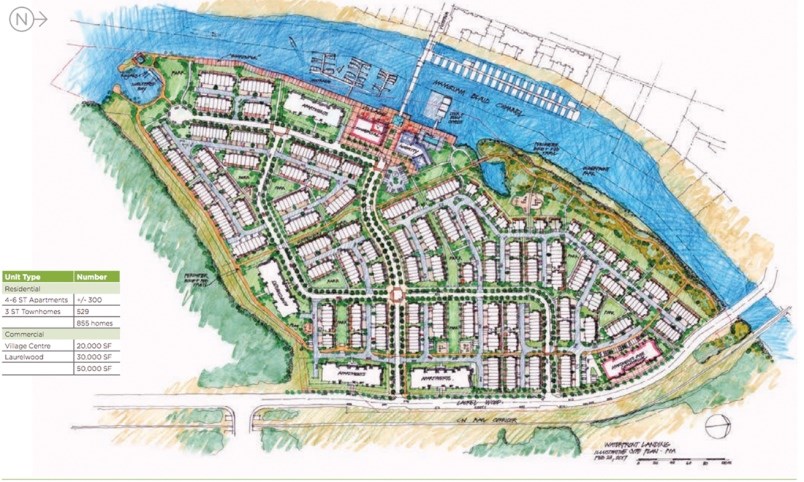Public hearing on Waterfront Landing
A public hearing is set for June 27 at the Squamish Seniors Centre for the Waterfront Landing proposal slated for 21 acres on the Mamquam Blind Channel.
Waterfront Landing is by Bosa and Kingswood Properties and the plan is for 950 to 1,100 units of housing in buildings up to six storeys. An affordable housing complex is also included in the proposal. A pedestrian drawbridge is planned for over the Mamquam Blind Channel allowing people to cross over from the development to downtown.
The proposal passed second reading of bylaws needed for it to proceed at council Tuesday night. After some negative comments about the proposal by the public and the District’s advisory design panel, the developers made some changes to the plan.
Revisions include, having fewer townhomes, a mix of house types, allowing for more commercial space (minimum of 4,600 square metres) and including public parking at the two public parks along the waterfront.
While council passed the readings, Mayor Patricia Heintzman and councillors asked that perhaps the pedestrian bridge be built in the first phase rather than the second phase so that there is a connection between those who will live in the development and services downtown.
In particular, there was concern over how children who will live in the development’s first phase will get to school. Also of concern was the number of affordable housing units included.
Coun. Jason Blackman-Wulff said 20 per cent of Vancouver waterfront projects are affordable. Including only 50 units in the Waterfront Landing project is not enough, he said, suggesting it should include closer to 173 units.
Higher ropes course
Kristall Turm’s aerial ropes course, to be called Rope Runner Aerial Park Squamish, will be higher than first thought.
Tuesday night, council granted a development variance permit to the company, which will be setting up the structure in the parking lot adjacent to the Squamish Adventure Centre this summer.
The proposal is backed by local developer, Mario Gomes.
Coun. Susan Chapelle opposed the development variance permit. She has all along opposed the location for the course as it is, she said, the only active transportation parking lot.
She said the area is popular already and doesn’t need another attraction.
The height of the aerial park structure will increase from 10.68 metres to 17.51 metres.
“Our standard heights for outdoor aerial parks are 15 to 20 meters across four levels,” said Jean-Philippe Tondreau, CEO and partner with Kristall Turm, in a letter to council.
“The height of the structure is what allows us to provide a broad range of experiences for all age groups and most importantly the required height to deliver a good variety of mental and physical challenges.”
Tondreau said without the variance, the project could not proceed.
On Feb. 21, council approved a lease agreement to Kristall Turm to use a portion of the District property.
The lease between Kristall Turm and the District of Squamish will generate about $16,200 per year with the potential for increased revenues of 4 per cent of gross sales above $405,000.
On Tuesday night council reapproved the lease agreement as its arbitrary date for signing had lapsed. Chapelle opposed the motion.
Developing Squamish
Here we grow again. A new housing and commercial development is destined for 37830 Third Ave. downtown. Known as Lizzy Bay, the development by Graham Farstad under Arlington Group Planning + Architecture, consists of a three-storey artisan live-work development with 29 residential units and 730 square meters of commercial space.
Council granted the proposal a development permit with variances at its meeting Tuesday night.
More self-storage coming
A new self-storage facility, Squamish Self Storage, which will include office space, is on its way to 39480 Queens Way in the Sea to Sky Business Park.
The project got the nod from council for its development permit with variances at council Tuesday night.
The variances included off-street parking requirements. Instead of 147 spaces for the storage area of the complex, 17 spaces will be included.
Two mixed-use buildings will be built in two phases and will primarily be comprised of self-storage units, but incorporate 15,690 square feet of first and second-storey office space.
A rain garden is included in the plan.
The application predates the Long Bus amendments to the zoning bylaw that passed last month and limits the self-storage facilities to existing locations, according to District staff.
Mail delivery changes
Mail delivery is changing in Valleycliffe.
Currently, mail is delivered to boxes at the plaza, but due to vandalism and security issues, Canada Post has decided to change to community mailbox delivery, a letter to the District submitted to council at Tuesday night’s meeting revealed.
Twenty-five community mailboxes will be installed throughout Valleycliffe on municipal land and five boxes will be installed on private property. Due to the change, some Canada Post customers will be required to change their address and postal code to match their home address, according to the letter. For example, a box number will change to the actual home address and postal code. Impacted residents will start to receive letters about the change this month. Affected customers will receive one year of free mail forwarding and will be given postage paid change of address cards.




