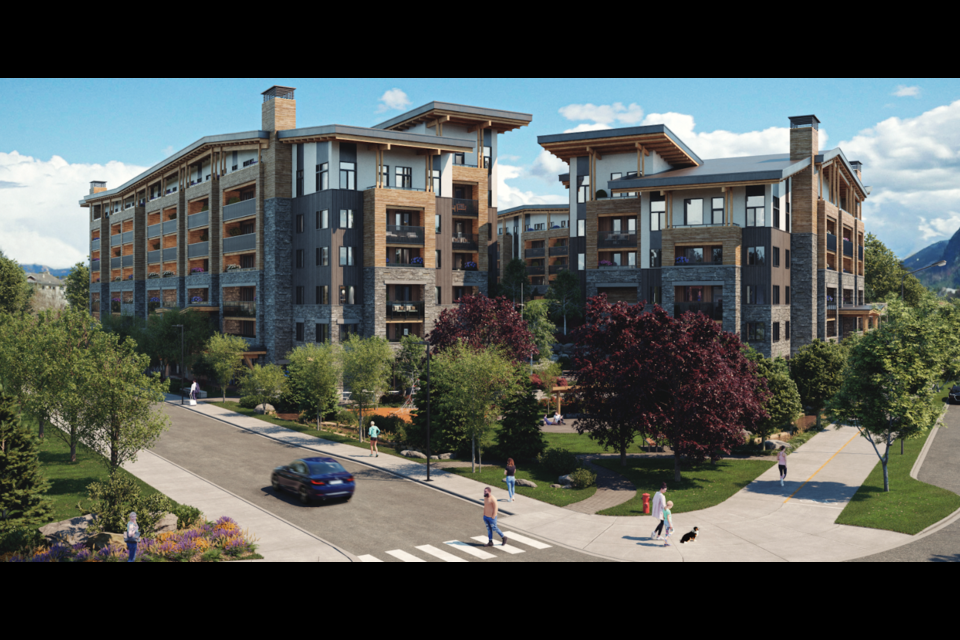Squamish council members authorized a development permit with some slight height and parking variances for a mixed-use development called Three Summits.
At a special business meeting on Jan. 30, District of Squamish council ultimately authorized a development permit by a 5-2 vote for the 204 residential unit development, with about 10% of commercial space, located on 38201 Third Ave. Councillors Lauren Greenlaw and Chris Pettingill were not in favour of the permit. A few members of the public spoke about the development and staff noted an array of other electronic public feedback.
For context, this area used to have senior living facilities, but was ultimately sold to the developer, Polygon, on a deal that saw Polygon first help build the Westwinds senior living complex. As planned, the new development will have 42 one-bedroom units, 120 two-bedroom units and 42 three-bedroom units across three buildings that will be six to seven storeys tall.
“This development with these apartments will be just a drop in the bucket compared to the demand that exists for more housing in Squamish and the variances being sought in my mind are reasonable in the current housing crisis that we're enduring,” said Coun. John French in his support.
Three Summits will also have an inner courtyard for the residents and a public-use playground and park near the Eaglewind Boulevard and Pemberton Street corner. The intersection at this corner would also receive upgrades.
With the approval, there was a small height increase from 22 to 22.95 metres, a decrease in parking from 438 to 400 in the three-storey parkade, and an increase in projections of eaves and awnings into setbacks from 0.91 to 2.85 metres. The parking variance only affected the visitor and commercial requirements by combining into one group, now equalling 51 in total.
Language was added by council to ensure a left turn exit onto Eaglewind Boulevard from the parkade, in hopes drivers will head that direction and avoid potential congestion on other strata roads. A local traffic only sign for the strata road was already proposed as well.
The total parking amount and the left turn were some of the determining factors in Pettingill’s decision against approving the permit.
“If we’re requiring those [parking] spots, we’re expecting people to use them. That’s a whole lot of new cars downtown when we’re saying we want to do a mode shift; we want to move away from cars. So, it seems completely at odds with our policy goals,” he said.
Coun. Andrew Hamilton, however, said the parking variance was not too far out of the realm of the existing policy.
“If we want our developers to have to bring us something different, we need to change our policies,” he said.
Furthermore, on the left turn language, Pettingill said he was more in favour of first getting staff to analyze the costs to the District of adding such an exit before approving the go-ahead.
On the other hand, French said he did not want to see Squamish become known for new developments being “super difficult” to enter and exit.
“We have this about to become the reality at Redbridge thanks to decisions that were made many years ago by council members sitting in these seats. I don’t wish to repeat the oddity that we’re about to inherit at Redbridge for this proposal.”
Overall, Coun. Eric Andersen approved the development permit, but offered feedback about adding public art potentially on flat, ground-level surfaces as there were no blank walls available.
Additionally, while he noted the advisory design panel supported the existing colouring, he was more in favour of adding colours beyond the OCP policy of using natural colours of the local temperate rainforest environment in Squamish. Currently, the buildings will have a cultured stone base with white splashes and additional wood traits. Greenlaw said she also favoured these additional colours.
The feedback about colour sparked Coun. Jenna Stoner to make a motion to review the colour guidelines, which was unanimously approved.
Council members also had a lengthy discussion about the Norway maple tree on the property, but it ultimately will be cut down.
“In compensation for the removal, several areas for large trees are proposed in the site plan, including four new Norway Maples,” the staff report to council said. “In total, 70 new trees will be planted on site. The trees removed are proposed to be milled and donated to the local Men’s Shed.”
Watch the whole discussion on the District’s YouTube channel.
Note: This story has been corrected to clarify Coun. Eric Andersen is in favour of having more colours than those defined in the OCP policy.




