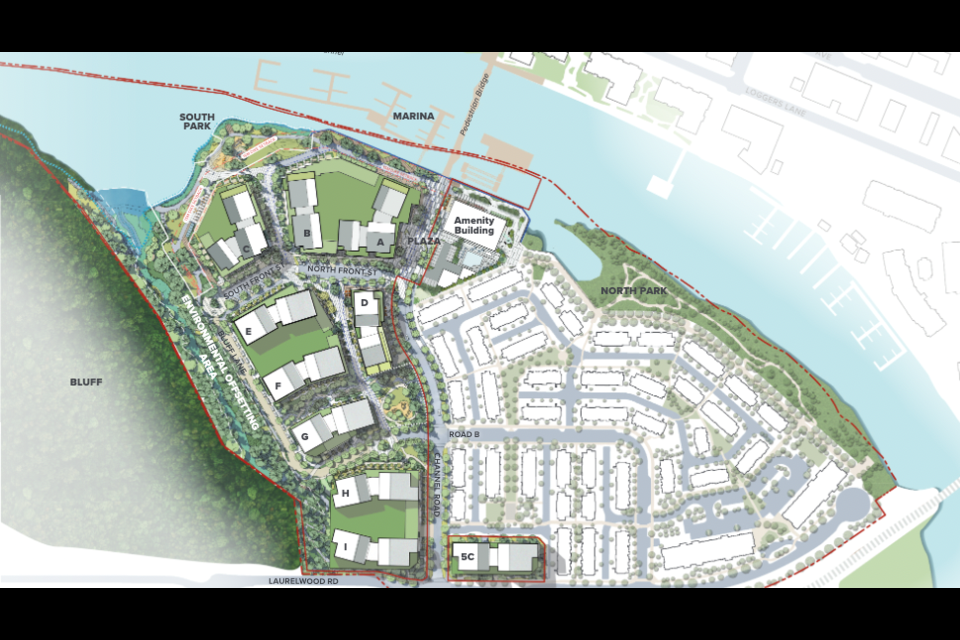Additional housing may be coming to one of Squamish’s biggest developments as a proposal moves ahead in the District of Squamish’s processes.
At the March 12 committee of the whole meeting, council members unanimously voted to send a rezoning application for the SEAandSKY development to be considered for first and second reading at a later regular business meeting.
The Bosa Properties and Kingswood Properties application will need three readings and an adoption for it to proceed. A spokesperson for the District confirmed in an email that there will be a future public hearing regarding the proposal, as it involves an Official Community Plan amendment.
The application seeks an additional 544 residential units compared with the 2017 approval. Moreover, the total increase and type of units proposed have changed several times within the last year.
In 2017, when the project was given third reading, the now-approved rezoning application allowed for the construction of between 900 to 1,100 residential units.
That proposal also put forth 55 units of affordable rental housing and 50 units of market rental housing.
Currently, the additional 544 units are proposed as 128 condos, 391 market rentals, and 25 affordable rentals. With that 544, there would now be 1,541 homes in the area, which includes the units that are either already complete or under construction.
Beyond the addition of homes, there would be over 2,300 square metres of commercial space, an additional 566 square metres of childcare space on top of the other childcare area, and $1 million for public art.
As with any committee of the whole meeting, council members provided extensive feedback on the application, which varied widely among them.
While several members acknowledged that $1 million was quite generous for public art, some said the money could be better spent elsewhere.
“I agree it's generous [but] I don't think it's necessarily the highest priority,” said Coun. Jenna Stoner.
About the bridge
There were also a lot of questions and comments about the proposed vehicle and pedestrian bridge between Laurelwood Road and Pemberton Avenue, which the mayor and council were told is conservatively estimated to be completed by 2030.
The director of major projects, Dave Marrow, said the bridge would be a good project to lobby the provincial government for funding, as its completion would take some traffic off of the highway.
Coun. Andrew Hamilton said he was in favour of having the bridge tied to occupancy of some units in the development.
“The Laurelwood-Pemberton bridge, to me, that's an important component of this extending density in this area,” he said.
Councillors Lauren Greenlaw and Chris Pettingill sought clarity about the additional childcare space and if it would meet the District’s target for childcare availability given the ballooning population in the area with the increased housing.
Broader feedback included both Coun. John French and Stoner saying affordable units should be calculated by the total area instead of the number of units, as the affordable units currently proposed would all be under 90 square metres (about 960 square feet).
“Calculating unit numbers doesn't work because developers seem to gravitate towards one-bedroom units for below-market use,” said French. “And then that has council fighting to get greater affordability for three- and four-bedroom units that work better for low-income families.”
A couple of councillors noted that they wanted to see commercial space that is “invitingly public” coming off the pedestrian bridge and near the waterfront.
View details of the proposed design on the District’s development showcase website.
~With a file from Steven Chua/The Squamish Chief




