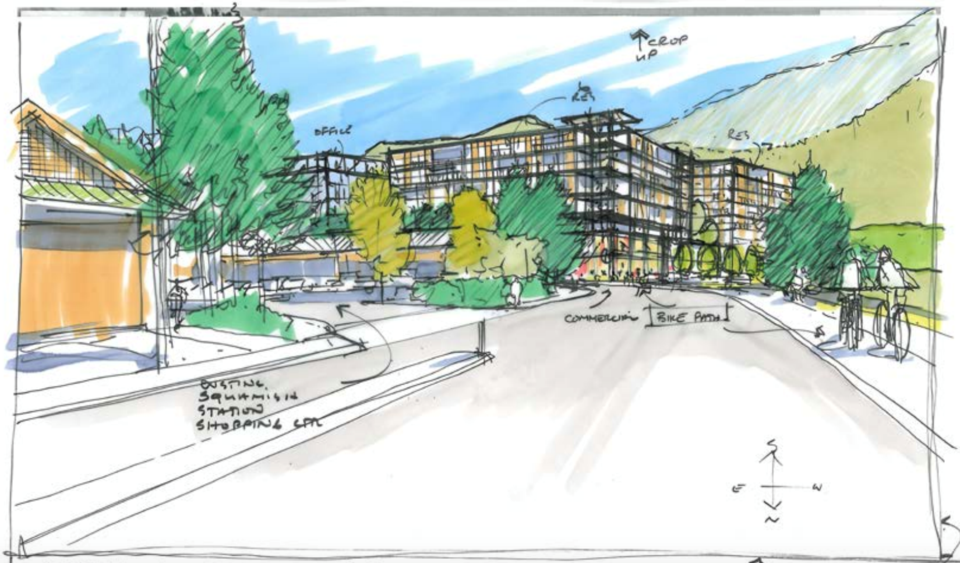The current buildings that are home to Fisheries and Oceans Canada, Vancouver Coastal Health, Ministry of Child and Family Services, and Squamish Mills may change.
Timeless Developments is applying to the District to rezone its properties at 1100, 1120, and 1140 Hunter Place, just behind the Squamish Station Shopping Centre.
It's aiming to construct four buildings ranging in height from six to eight storeys.
The structures will be connected by a two-storey parkade, and a common open space will be located above the parkade at the third storey.
Up to 324 residential units will be constructed, and there's anticipated to be enough employment space for 240 workers. A daycare space is also proposed.
All the current tenants have leases that will expire over the next four years.
The District says the applicant intends to give those tenants the right of first refusal once the new buildings are constructed.
But first, Timeless must ask council to change the current split zoning of downtown commercial and light industrial to a mixed-use comprehensive development zone. The company is also asking for an increase of floor-to-area ratio (FAR), which would allow more to be built on the same amount of land.
Currently, the Official Community Plan dictates that this number is 1.7. Timeless is asking for 2.13.
There were no firm decisions made at council's Jan. 14 meeting.
Instead, elected officials made a number of requests.
First, council was given the choice of opting for a community amenity contribution that would install 23 affordable housing units in the development. The alternative was a larger cash contribution amounting to about $2.7 million.
Coun. Chris Pettingill noted that the $2.7 million would not be enough to create those units, as that amount divided by 23 is far lower than the going price of a condo in town nowadays.
"It sounds like we couldn't even begin to do that," said Pettingill.
Council decided to take the 23 units over the cash.
Mayor Karen Elliott asked that as a condition, at least some of those units be given to childcare workers, as the town is suffering from a lack of daycare employees due to the cost of living.
Elliott said the buildings should be constructed to Step Code Level 4. As the project will take a while to get off the ground, if it's built to a lower Step Code, it'll be outdated by the time it's done, she said.
The Step Code is B.C.'s guideline for creating environmentally-friendly buildings.
Elliott also suggested a movie theatre, as it's been a popular demand of local youth.
However, Coun. John French countered that given that the town's previous theatre suffered a slow death, the same would probably happen if another was opened.
Coun. Armand Hurford was concerned that construction would be phased over the course of 10 years.
"Some of these construction sites that are only there for a year or two feel like they've been there for a decade," said Hurford. "So one that's actually been there for a decade is at least a concern."
Council was supportive of creating employment space in the downtown area.
There was also a discussion of traffic and pedestrian safety. Staff said they've had an initial look at a draft traffic impact assessment.
Staff say the report predicts that with no changes to the downtown traffic configuration — such as signals or lanes — that the level of service at several intersections will not meet an acceptable level of service by 2029.
However, the proposed changes at this location will have a "marginal impact" on downtown traffic in general, though it may impact some intersections more than others, staff said.
Council also wanted staff to look into pedestrian safety on Pemberton Avenue.




