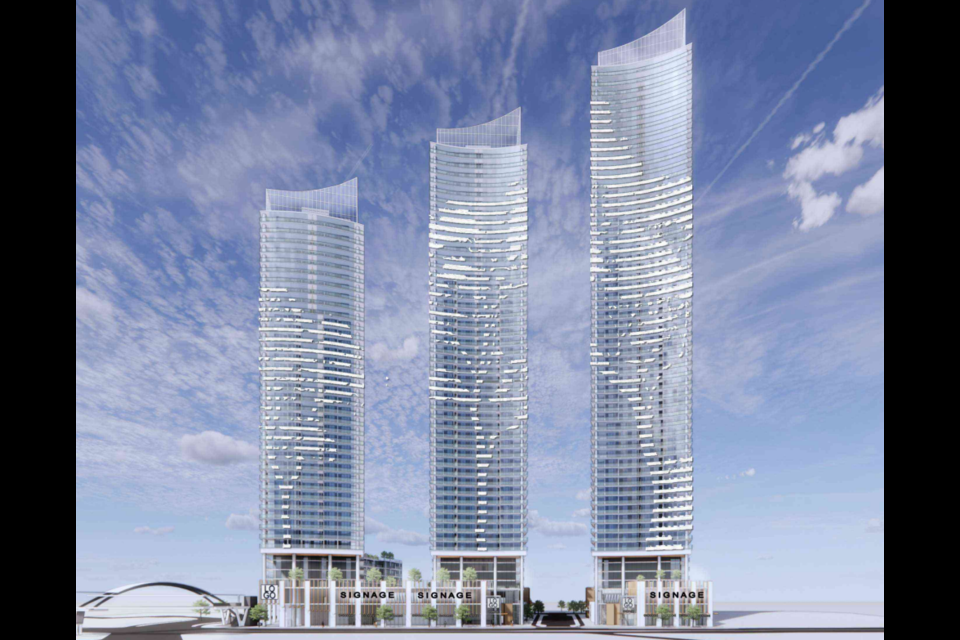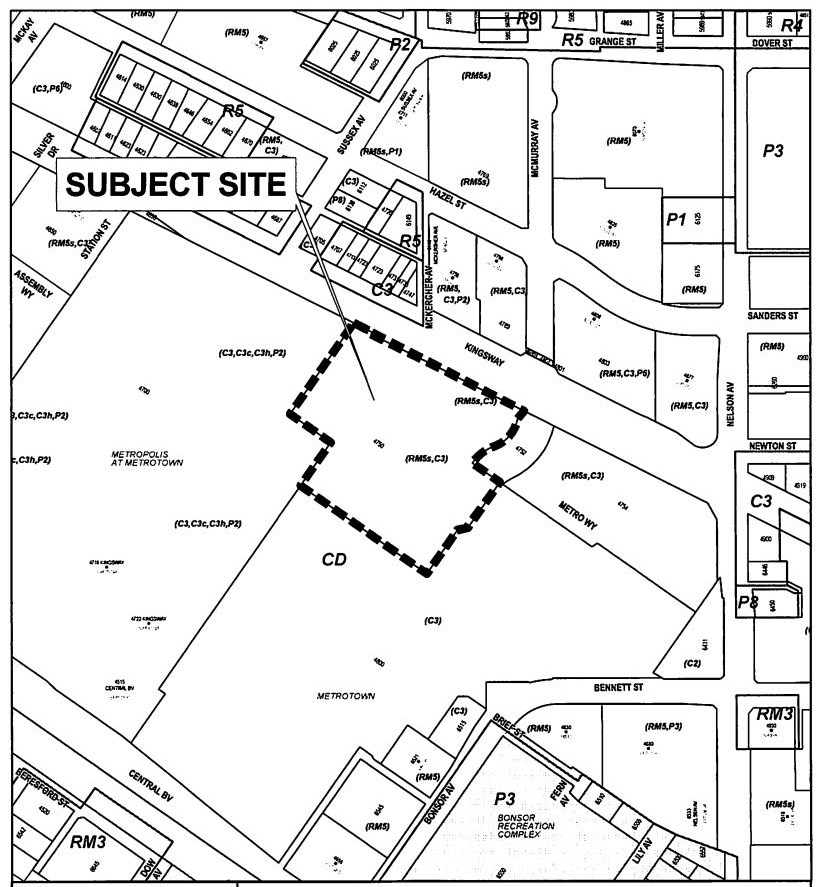Burnaby city council has given unanimous final approval to Phase 2 of the massive Concord Metrotown development, which is estimated to bring almost 2,200 new homes onto the market.
The project at Metrotown mall (4750 Kingsway) includes a total of five highrise towers:
- Two highrise mixed-tenure buildings at 40 and 49 storeys tall (Phase 2A)
- A mixed-tenure market strata/market rental/non-market rental building at 58 storeys tall (above restaurant and retail uses; Phase 2B)
- A market rental tower at 60 storeys tall (Phase 2C)
- An office/hospitality tower of 47 storeys tall (Phase 2C)
The development caught council criticism last year for its "tiny" studio units (with some non-market rental studios at 323 square feet) that one councillor called "not livable."
While independent Mayor Mike Hurley and Green Party Coun. Joe Keithley opposed the project at its second of four major approvals, they both gave the OK along with the rest of council for its third and fourth approvals.
Phases 2A and 2B consist of 1,145 market strata units, 131 market rental units and 188 non-market rental units. Phase 2C will have a specific unit count determined at a later stage, according to last year’s rezoning report, but it’s estimated to be made up of 722 market rentals. The estimated unit count for Phase 2C rose from 660 in a July report to 722 in the October rezoning report.
The October report included a total of 2,889 parking spaces in total for Phase 2 residential and commercial uses. There will also be parking for more than 5,000 bicycles.
The developer plans to complete Phases 2A and 2B concurrently, but that will depend on market conditions, according to the report.
Construction is planned to occur in an east to west pattern, with Phase 2A first then Phase 2B.
Amenities in Phase 2 buildings will include fitness centres, meeting rooms, children’s play areas, wellness spas, work lounges, guest suites and kitchen spaces, as well as landscaped rooftops with lawn areas, dog runs, dining facilities, children’s play areas and garden plots for urban agriculture.
Council approved the Sears Metrotown master plan (now called Concord Metrotown) and its first phase of development with more than 1,300 homes in late 2019.







