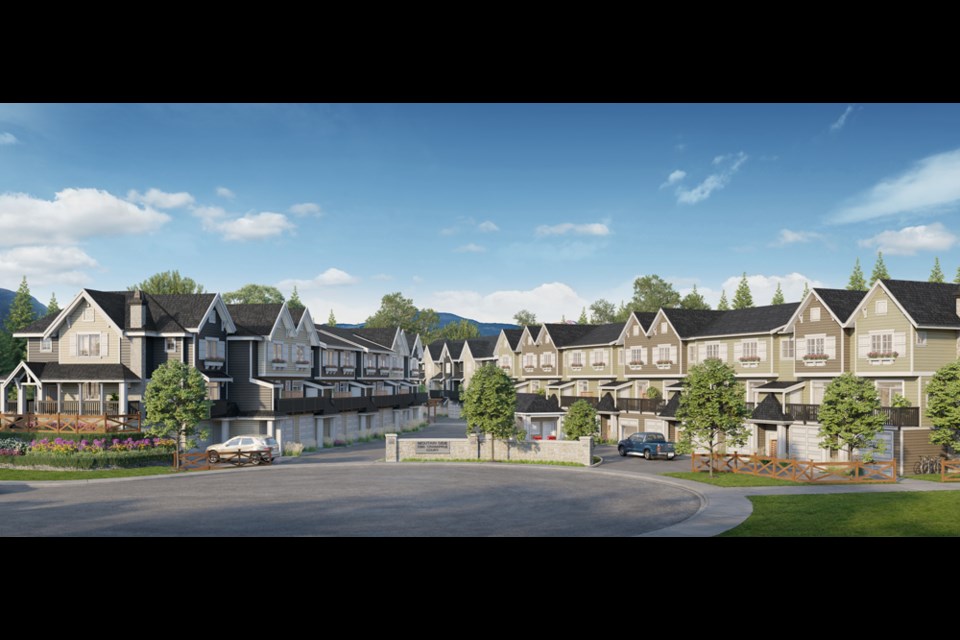A new townhouse development under construction in Pemberton is being built with families in mind.
Mountain Side townhomes by Coombs is a new community featuring a total of 30 modern mountain farmhouse designed two, three and four-bedroom townhomes ranging from 1,136 to 1,551 square feet with 12 different floor layouts to choose from.
Twenty-one of the 30 homes are designed as three-bedrooms, with larger units on the corners to frame the development. Furthermore, 17 of these have the option to convert into a large 2-bedroom plus den or large 2-bedroom.
Located right in the heart of Pemberton at 7360 Crabapple Crt., Mountain Side is within walking distance to schools, daycare, the community center and other shops and services.
The design of each home was chosen to maximize convenience and comfort for families.
“In planning the design of these homes, the developer was really thinking about functionality for families,” Sylvia Olson of Dexter Realty says.
“It’s the little details that make a difference in your live.”
Thoughtful details begin right at the entrance, with extra-large garages with eight-foot doors that can easily fit a standard size car with a Thule attached to the top.
“The garages are made to accommodate vehicles. I was looking at the measurements, and in some of them you can fit a Tundra Double Cab and a Rav 4 side by side or tandem depending on the garage you have, in addition to extra space along the side that provides tons of storage for strollers, bikes, skis and more,” Olson says.
“The length is there. You don’t have to park outside your home.”
Knowing the elements in Pemberton, the ground floor features wide plank flooring throughout.
“The flooring is durable so as you have people coming in and out with shoes, you aren’t destroying your carpet,” Olson says.
However, up on the bedroom level there is carpeting.
“They wanted to make sure it was cosy and comfortable under your feet,” Olson says.
Other thoughtful design touches include heated floors in the master ensuite, as well as double sinks. Each home features a bathroom on the main floor, for easy guest access.
In addition, the washer and dryer units are on the bedroom level so there’s no need to haul heavy loads of laundry up and down stairs.
Storage space is maximized, with closets built as large as possible. Even underneath the stairs in the garage, there is a pocket storage area with a door and a light for stashing household items.
“Storage is a big issue with families,” Olson says. “This development has kept that in mind.”
Notable interior designers i3 Design were tapped to create the modern farmhouse feel to complement the exteriors of the homes.
Hexagonal tiles and all black hardware give the space a stylish, contemporary look.
“We’re not living in the city in these homes,” Olson says.
“This is mountain living with skiing and hiking at your doorstep. They really wanted to bring in that feel of the elements.”
Other home features include generous decks, front porches, Hardie Board siding, expansive lawns and greenery. Private, fenced-in backyards offer plenty of room for a safe play area for children or pets, or for hosting backyard events.
Communal amenities at Mountain Side include a picnic space with picnic tables, orchard trees and a kid’s play area.
Visitor parking is provided throughout the development and short-term bicycle parking racks are located at the entry and in various green spaces.
“Pemberton offers such an ideal location,” Olson says.
Located just less than a three-hour drive from Vancouver and a 28-minute drive from the world famous Whistler Blackcomb four seasons resort, Pemberton is an outdoor enthusiast’s dream. The development connects directly to Arn Canal Linear Park, offering plenty of green space.
“There’s also a beautiful walkway directly behind these homes for families to get fresh air,” Olson says.
The development is expected to be completed in Spring 2023, and interested buyers have already begun to register.
For more information, floorplans and to register for pricing, visit mountainsidepemberton.ca.




