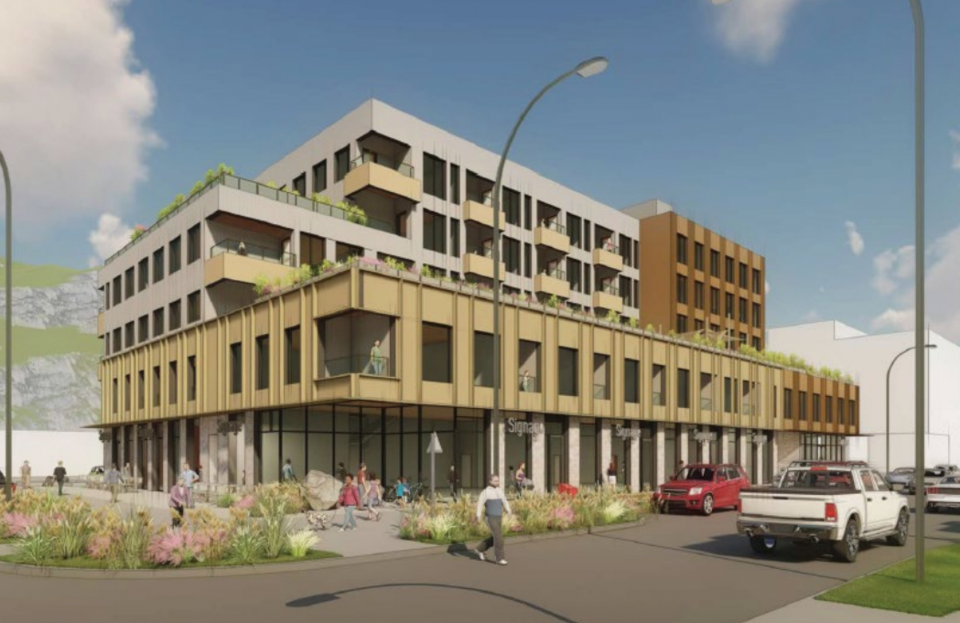Right now, it’s home to a scarred parking lot and Corsa Cycles.
Thanks to a recent council motion, there’s a strong chance it will become the site of a six-storey building with 44 residential units.
On March 5, council voted 5-2 in favour of giving three readings to a rezoning bylaw that would usher in a new development on 38123 Cleveland Ave. Councillors Jenna Stoner and Lauren Greenlaw were the elected officials who voted against the project.
The bylaw, which still needs to be adopted, seeks to change the existing Downtown Commercial C-4 zoning to a Comprehensive Development Zone 111.
No public hearing was held. Municipal staff said this was the result of new provincial regulations aimed at accelerating the approval of new housing.
Under these new rules, public hearings are prohibited in some cases where residential development is proposed. This application hits the mark of having over 50% residential space while being consistent with the District’s Official Community Plan.
Stephane Laroye of SLA architects is the applicant for the project. The owner is Anxin Projects.
They aim to build a mixed-use building that has ground floor retail, office space, and residential units. Six of those apartments are expected to be below-market rental.
Mayor Armand Hurford commended the project’s proponents for adapting to a complex set of guidelines and space constraints.
“I think developing in our downtown is incredibly challenging,” said Hurford.
“It’s exceptionally hard to develop with all the guidelines that we have and all the things we try to solve for in our public spaces around view spaces and activated public spaces on corners.”
The project promises enhanced plaza space at the corner of Winnipeg and Cleveland, secured with a statutory right of way for public access. The applicant also paid $24,000 for redesign of the streetscape, public space and intersection of that intersection.
It will contribute $300,000 to the District’s Active Transportation or Parking Structure Fund, based on council’s direction when the development permit for the project is discussed.
There will be no gas in the residential units, and there’s a commitment to Step 2 of the Energy Step Code in the commercial units. For this type of building, the Step Code is scaled from one to four, with the latter being the most energy efficient.
While some councillors appeared to be satisfied with the project’s varied contributions, others had issues with the project.
Coun. Jenna Stoner said the project was trying to accomplish too much, and, as a result, spread itself too thin.
Parking was one sticking point.
She noted it was challenging for her to support the parking proposal, which she said came up short on the amount of cash in lieu.
District regulations require the building to provide 35 parking stalls for its commercial space. The applicant proposes 13 dedicated commercial parking stalls and will provide cash in lieu for 10 stalls, which tallies up to $300,000.
“We need money in order to address the components to make parking variances feasible,” said Stoner.
That includes creating paid parking, increasing bylaw enforcement or putting in a parkade, she said.
“Those require cash,” Stoner said.
Coun. Lauren Greenlaw said the town has had difficulty supporting its increasing population.
“Though there is an urgency in terms of housing needs in our community, we’ve reached a point where it has become difficult to support more new housing developments that are not predominantly affordable,” Greenlaw said.
She said there’s been a shortage of doctors, childcare, teachers and hospital space.
Greenlaw said the province needs to help shore up funds in areas like housing and healthcare. She also added she’s hasn’t seen any evidence increasing housing supply has decreased housing cost.
Coun. Eric Andersen, who supported the project, said there’s a demand for visitor and commercial parking downtown.
He said there’s a need for council to review where the $300,000 in community amenity contributions will be allocated.
The District should consider a parking facility or mobility hub on the north side of Pemberton Avenue, Andersen said.
Coun. John French called the development site the “Georgia and Granville intersection of Squamish.”
“This project at this important intersection, I think, is a great example of how it is possible to move quote-unquote ‘quickly’ through District of Squamish processes,” said French.




